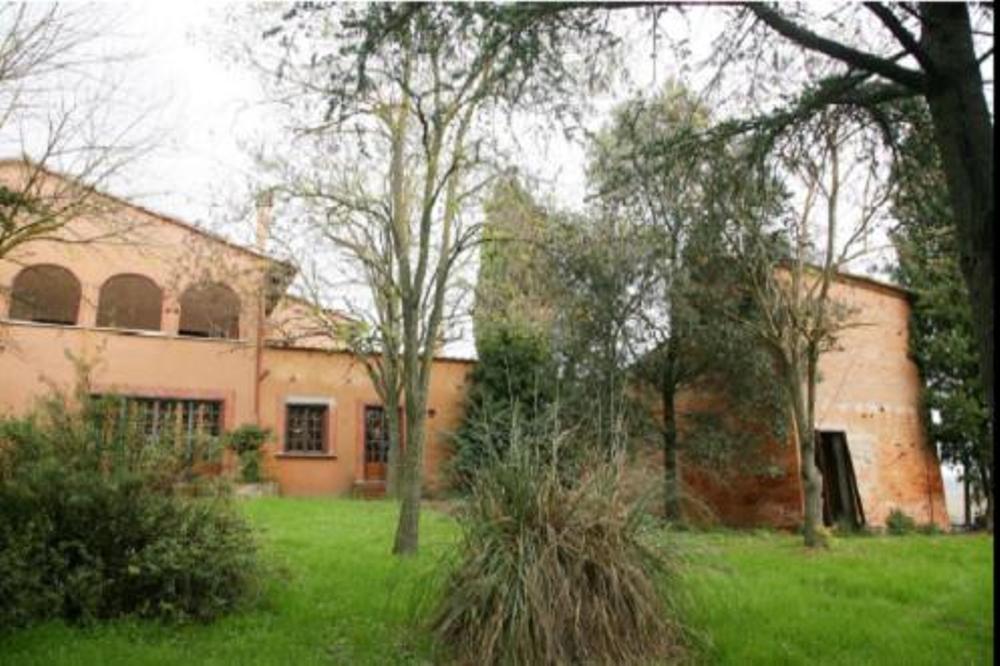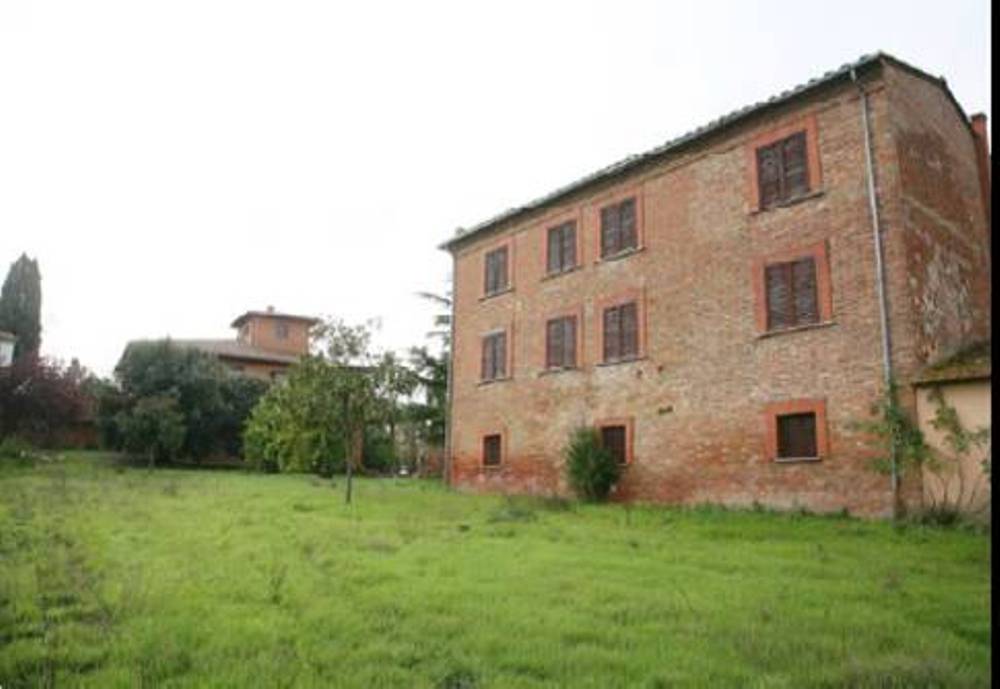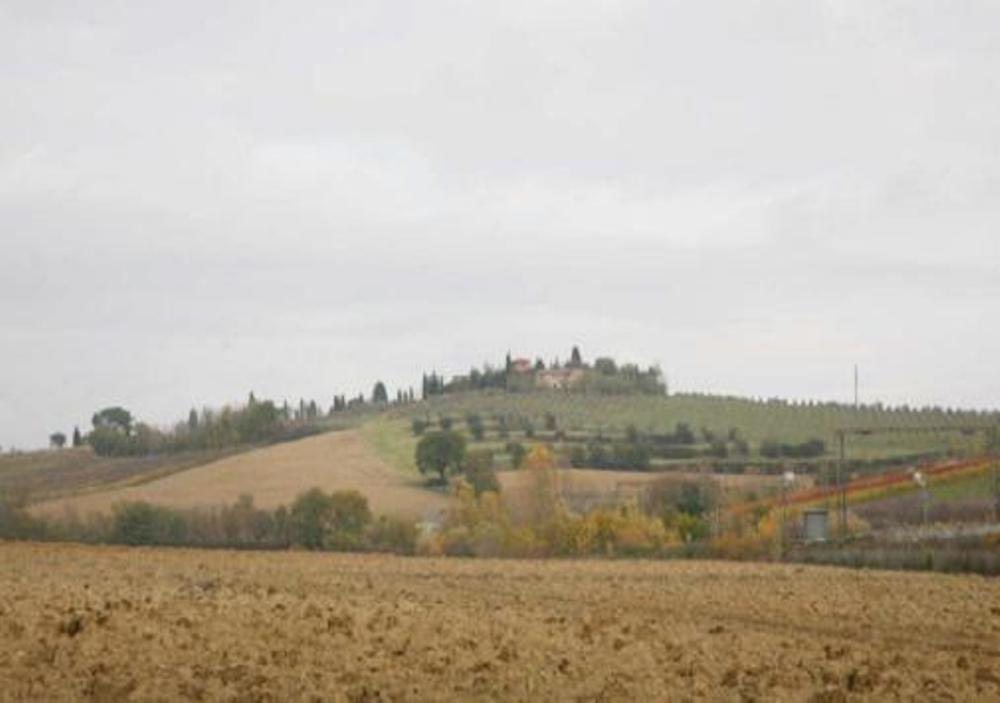Romantic winery in Tuscany
Italy
Besides its vineyards and farmland, the estate includes an agritourism (relais)
called ‘Borgo del Campo’.
Situated in the heart of Tuscany between Montepulciano and Cortona, where the countryside and the unscathed natural surroundings seem to take us back in time, ‘Poggio Fasciano’ dominates the marvellous landscape from the top of a hill.
Fasciano is situated 5 miles from the Val di Chiana motorway exit, 7.5 miles from Montepulciano, 9 miles from the famous thermal baths of Chianciano,
8 miles from Cortona, 29 miles from Perugia, 15 miles from Arezzo, 36 miles from Siena, 80 miles from Rome and 62 miles from Florence.
Land is currently split following:
Nobile di Montepulciano D.O.C.G. Vineyard Ha 8,18
IGT ROSSO TOSCANO Vineyard Ha 8,86
Bianco Vergine della Valdichiana D.O.C. Vineyard Ha 6,47
Farmland Ha 53,00
Thus the estate’s main economic focus are vineyards.
The new configuration could be as follows:
Nobile di Montepulciano D.O.C.G. Vineyard Ha 8,18
IGT ROSSO TOSCANO Vineyard Ha 8,86
Bianco Vergine della Valdichiana D.O.C. Vineyard Ha 6,47
Super Tuscan vineyard Ha 45,00
(the new regulation is under approval of the Ministry of Agriculture)
The property includes a reinforced concrete and brick cellar with insulated
walls for wine and spumante‐making and bottling.
The building was built in compliance with EU safety regulations and can
produce up to approximately 7.000 Hl wine a year (700.000 l), handling
3500kg grapes per hour (7.700 lb).
A wine aging cellar with bay oak barrels is situated alongside the main
wine making cellar. It stores up to 800 Hl of wine (80.000 l).
The company is equipped with modern machinery and implements that guarantee the
attention and labor required to produce high quality products both in the fields and
vineyards.
Poggio Fasciano is a little village that includes villa “Michelangelo”, the
main residence on the property, the casale “Il Grifo”, casale “L’Etrusco” and
“Il Casale”.
VILLA MICHELANGELO
The villa has three floors:
The ground floor
The living area was designed on two levels and divided by arches, with two
fire places; a professional kitchen with a wood oven and a large Tuscan
style grill was built on a higher level creating an ‘on stage’ effect to entertain
and engage guests; a bar, dining area, three bathrooms, a reception
area, storage rooms, pantry and offices are also included in the 450 sqm
(4842 square feet)
First floor
A large staircase dominating the ground floor leads up to the first floor,
that includes 2 double bed rooms with en‐suite bathroom, two single bedrooms
with bathroom and a suite with two double bedrooms and a single
room with bathroom, connected by a separate corridor. A large loggia
overlooks the Trasimeno lake, the Valdichiana valley, the town of Montepulciano
and Chianciano Terme. 450sqm (4842 square feet)
Second floor
A large precious wooden winding staircase leads to the second floor in the
tower, with its double suite, living area, small living room and bathroom.
80sqm (860 square feet)
CASALE “IL GRIFO”
The casale is a two‐story building.
Ground floor
Four double‐bed suites with bathrooms and living rooms, finished with original fittings. 200sqm (2152 square feet)
First floor
Four double room suites with bathrooms and living rooms. 200sqm (2152 square feet)
CASALE “L’ETRUSCO”
Ground floor
Two suites with bathrooms and laundry storage room. 150sqm (1614 square feet)
First floor
Two suites with bathrooms. 150sqm (1614 square feet)
Second floor
Two suites with bathrooms. 150sqm (square feet)
“IL CASALE”
A 200sqm (2152 square feet) building built to accommodate staff. The agritourism
was designed to include a future swimming pool with belvedere and a tennis court.













