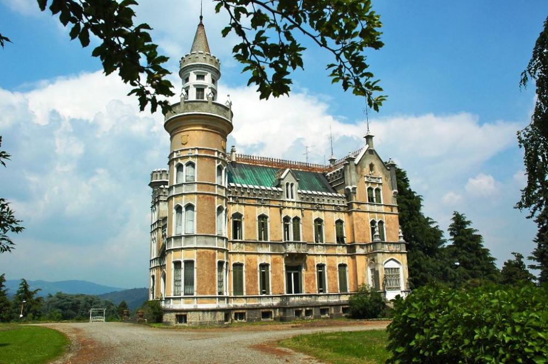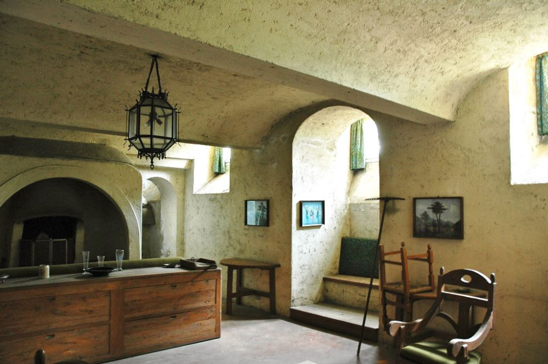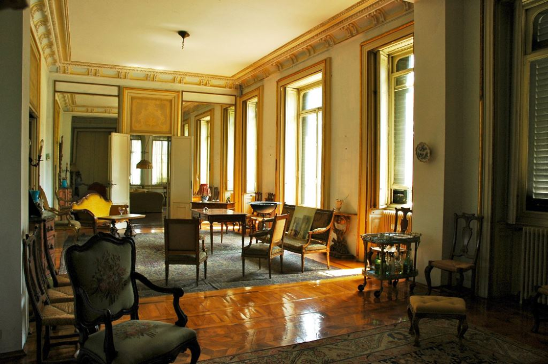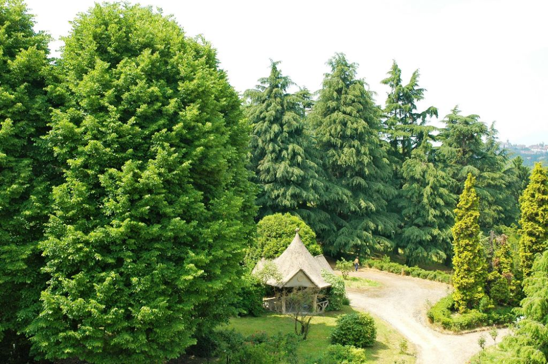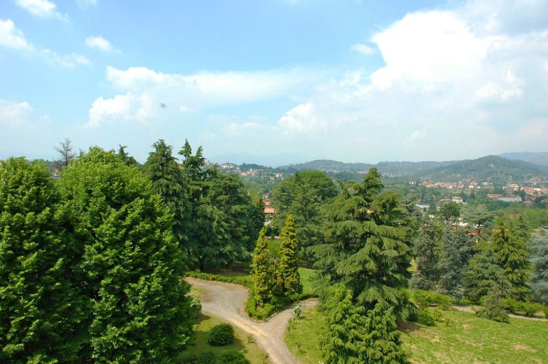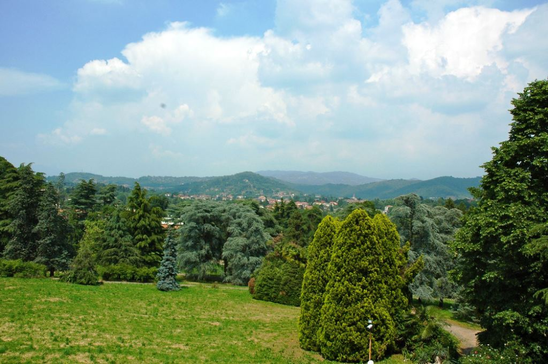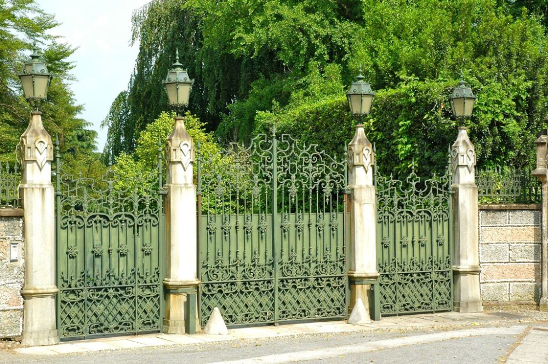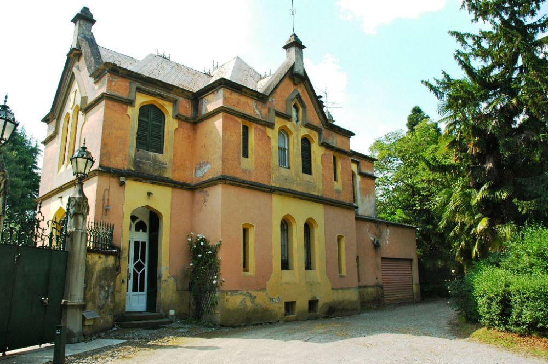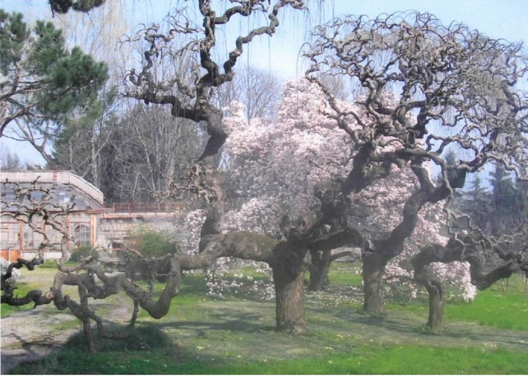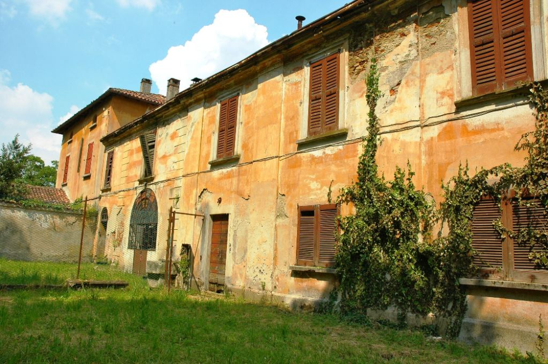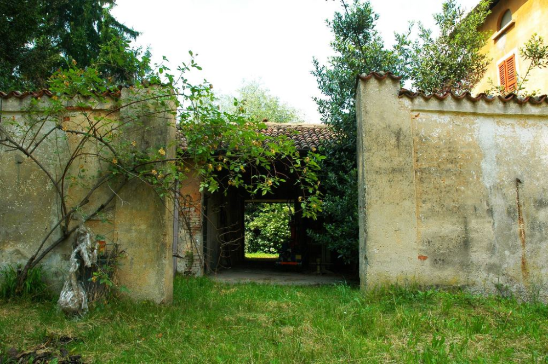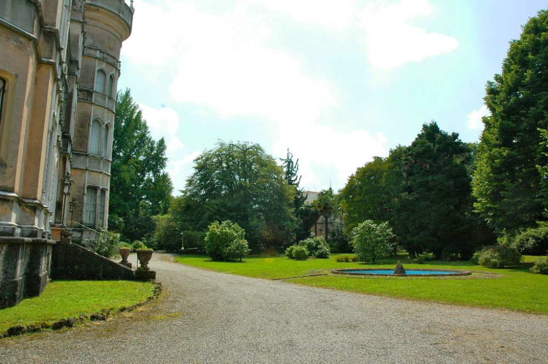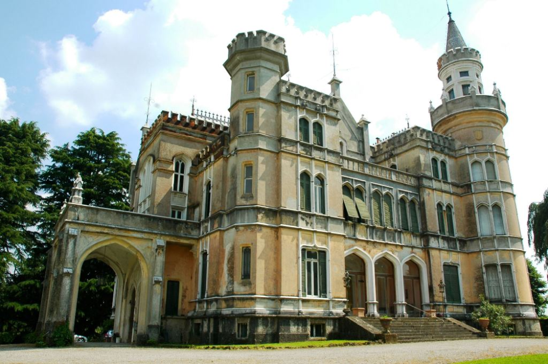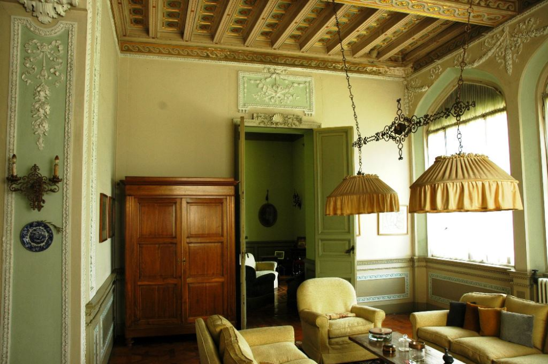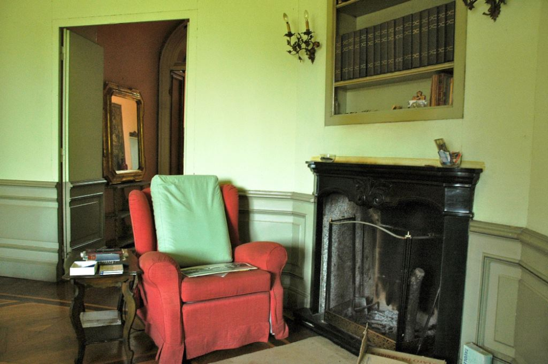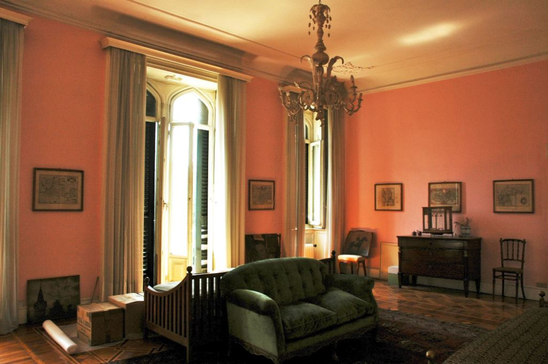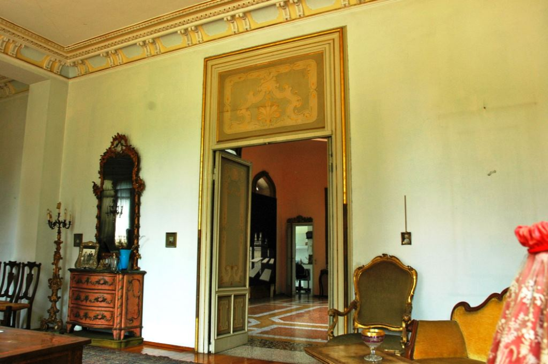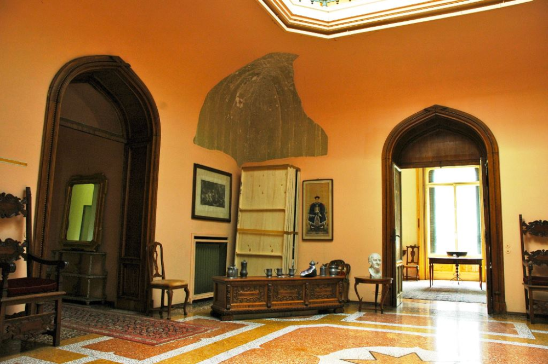Eclectic villa in Italy
Italy
Located in the northern part of Brianza, Villa Lattuada is an example of romantic anglosaxon architecture.
It was designed by architect Antonio Tagliaferri and built in 1885 on the grounds of an old convent owned by the Dominican friars of St. James, and converted into a farmhouse in 1769.
The villa was built using a considerably high, large square-shaped block with a panoramic cylindrical tower situated on its south-western corner: its overall look is a distinctive blend between a clear example of eclectic and romantic style and formal anglosaxon and neo-gothic elements.
It is reminiscent of a castle and can be vaguely associated with the layout of foreign gothic cathedrals, especially in the steeply sloping ridge roof, featuring decorative Gothic styled merlons.
The park surrounding the villa, which was landscaped at the same time as the house according to a romantic design, manages to completely isolate the building creating a harmonious relationship between building and nature. It boasts perspective paths and majestic isolated trees which provide a view of the Prealps to the North.
The villa is in good state of repairs, thus allowing it to be renovated to its former glory.
Main Villa
It consists of two main floors above ground, measuring a total of 910sqm and 40sqm of terraces.
On the second floor there are a further 370sqm of utility area and a 30sqm of terraces.
The above dormers and the basement used as a utility area and cellars add a further 450sqm.
Reception Building
Consists of 2 main floors above ground with eight rooms and bathrooms with stairs connecting the ground floor to the first floor, measuring a total of roughly 235sqm .
There is also a garage (35sqm) and a boiler room (6sqm) adjacent to the building .
Rustic Buildings
There are two buildings to be renovated, the first consisting of one floor above ground with 6 storage rooms and a horse shed measuring a total of roughly 220sqm, and the second (former guestrooms) consisting of two floors above ground with six rooms , a kitchen, two bathrooms and storage rooms measuring a total of 390sqm.
Greenhouses
These are an architecturally sound addition to the villa, measuring roughly 270sqm.
Park, Garden, Vegetable Patch, Paths and Fencing
These form part of the property surrounding the villa and buildings mentioned above, measuring a total of roughly seven hectares.
Declaration of Cultural Interest Site
In accordance with law decree 1089/39 passed by the Italian Ministery for Cultural and Environmental Assets on 20th April 1982 the villa and reception, the greenhouses and the park have been declared as being of particularly important cultural interest.


